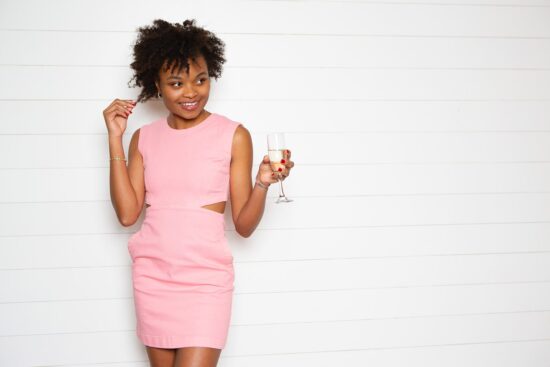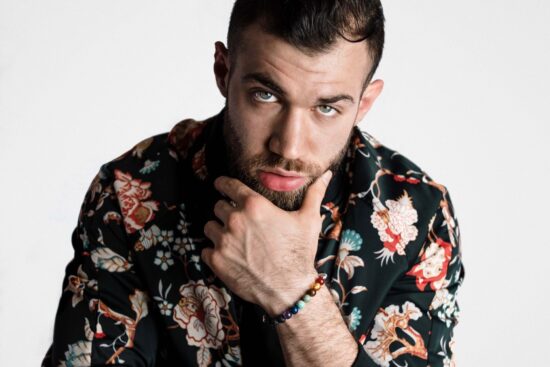Photographer Spends 2 Years Capturing The Intense Air Traffic From Around The World
Mike Kelley just showed us once again why we love photography. He went full-creative on us…
The Interior Vision Of Ilenia Martini
When it comes to interior inspiration, not all Instagram accounts were created equal. Standing out…
Gas Giant By Jacob Hashimoto
Colorado-born artist Jacob Hashimoto creates massive space-altering installations with thousands of thin paper sheets. Influenced…
Firefighter, Father Of Three, Wakes Up Early To Be An Artist
Rusty Wiles is a firefighter and paramedic working two jobs in Florida, married and with a…
Colorful Paris Storefronts And Their Owners Reveal The True Story Of The City
Instead of looking for the historical landmarks around the city, photographer Sebastian Erras has turned to the incredible…
Dad Photographs His Autistic Son To Reveal His Inner World
Having an autistic child is something the rest of us can hardly imagine. But thanks…
Tiniest Creatures Captured Using Laser-Scanning Microscope
As the famous astrophysicist and a science communicator Neil deGrasse Tyson once said, the most astounding…
The Architecture Of Peter Haimerl
The German architect Peter Haimerl is noteworthy for his progressive, striking designs that seamlessly balance…
A Flashback Into Nineties Teenage Rooms
Most teenagers growing up in their adolescent years idolized someone –whether it was a professional…
Perfect Composition Of Iceberg Dividing Landscape Into 4 Quadrants
Canadian photographer David Burdeny has joined forces with nature itself to teach you something about…










